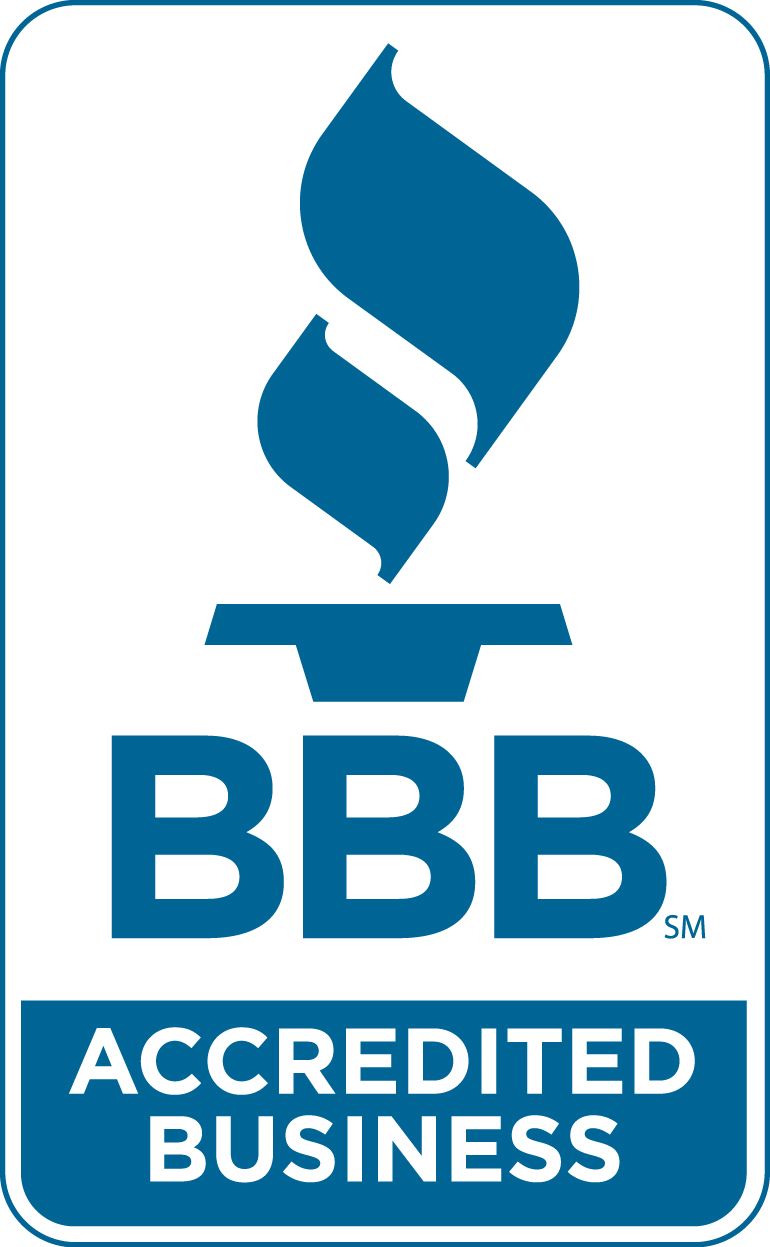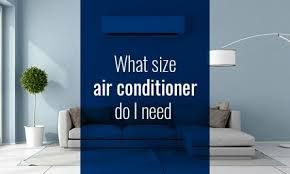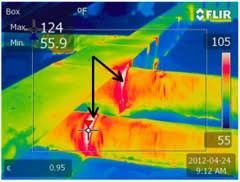What Size Heating & Cooling System Is Needed?
When considering a heating & cooling system for a residence, remember that energy efficient homes have less demand for heating & cooling. A proper sized heating & cooling system is one of the most important factors to control humidity, comfort, indoor air quality & efficiency of the system.
Do not rely on rule of thumb methods to size HVAC equipment. Many contractors still select heating & cooling systems based on rules-of-thumb such as 400-600 square feet per ton. While in the past those rules-of-thumbs might have worked only due to the thermal envelope not being understood.
A home with excess air leakage, ductwork leakage, single pane windows & lower insulation R-values throughout the home. Oversized systems decreases efficiency, comfort, humidity control & indoor air quality. Louisiana's hot & humid climate it is critical to calculate & install a properly sized heating & cooling system to provide adequate temperature & dehumidification control.
Louisiana Mechanical Code requires preforming a detailed load calculations using ACCA - Manual J, S, & D. The load calculations rely on the size & type of construction for each component of the building envelope, as well as the heat given off by the lights, people, & equipment in the home. To better explain what Manual J, S, & D means & why each of this reports are important.
Manual J - Stands for joule which is a measurement of heat & determines a homes unique heat loss & gain.
Manual S - Stands for system selection & determines the proper sizing of equipment
to meet a home's unique heat loss & gain.
Manual D - Stands for ductwork design & determines the ductwork design & sizing to deliver the rated airflow to each room.
For more information click on Air Service Professionals Sizing/Design Procedures or please give us a call at (318) 302-0206 or email awhatley@airservepro.com














